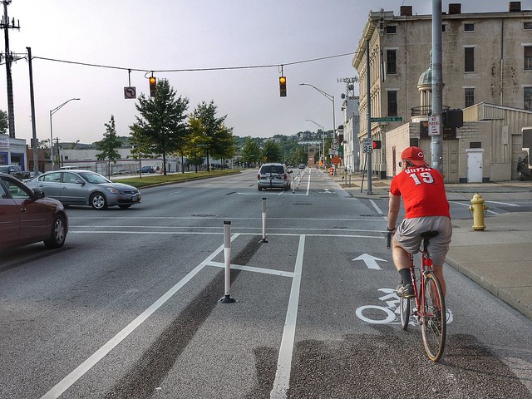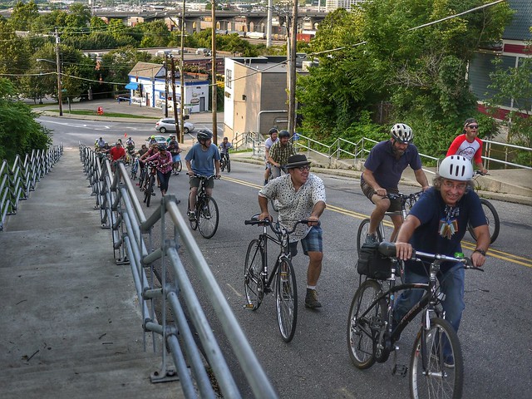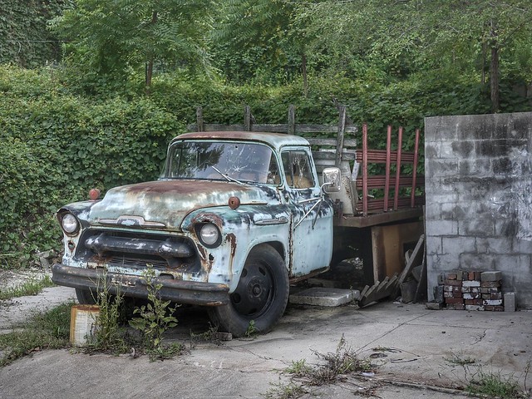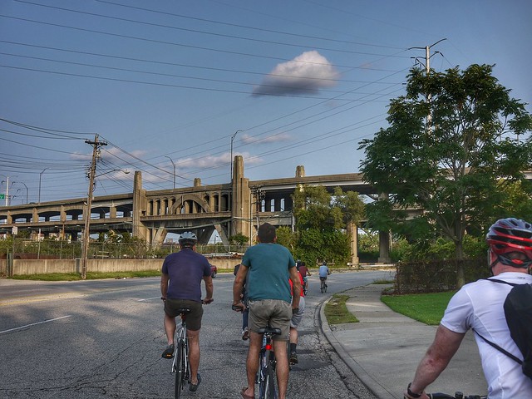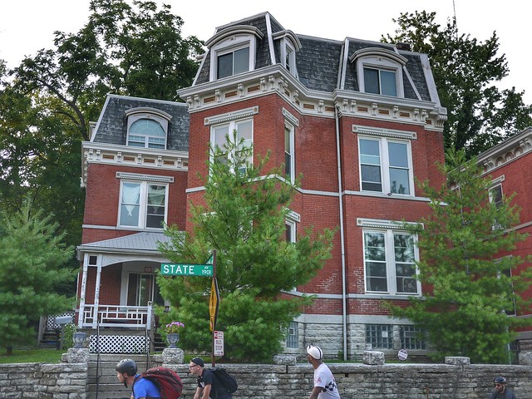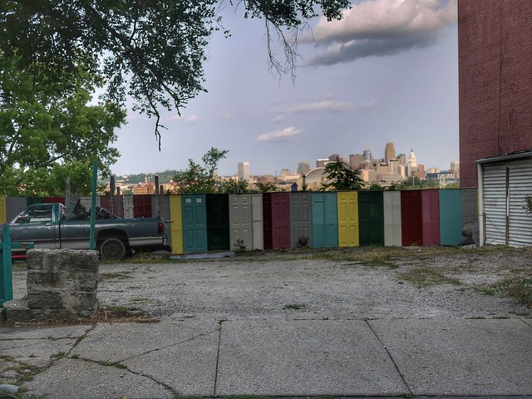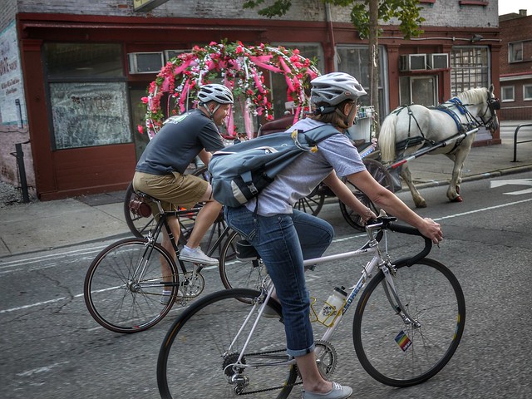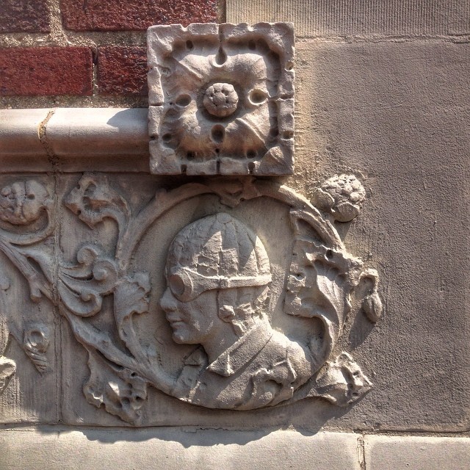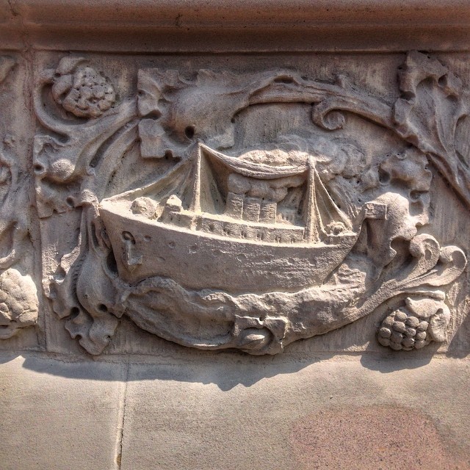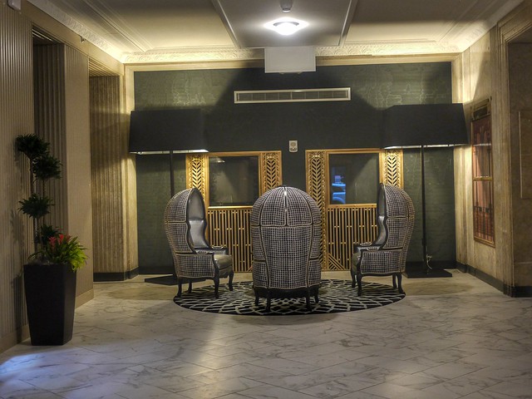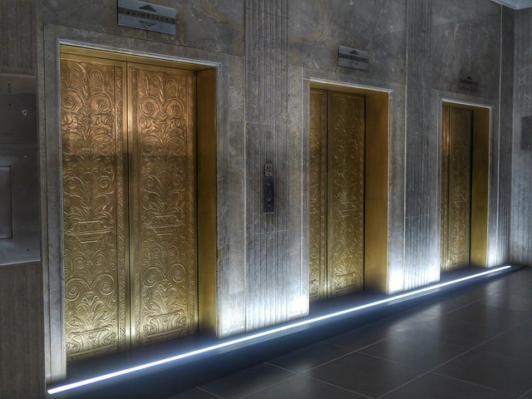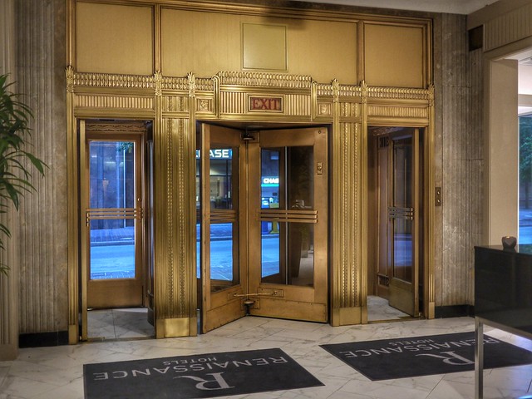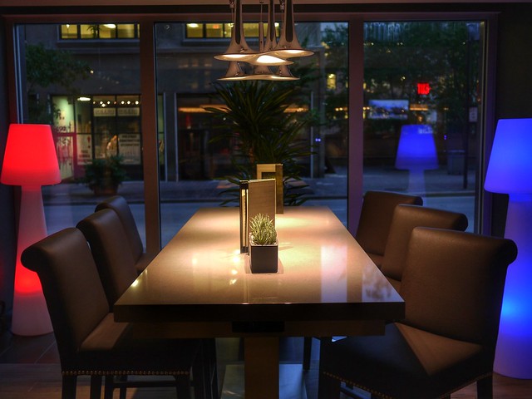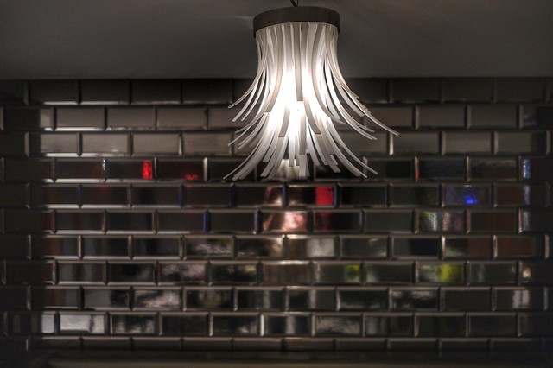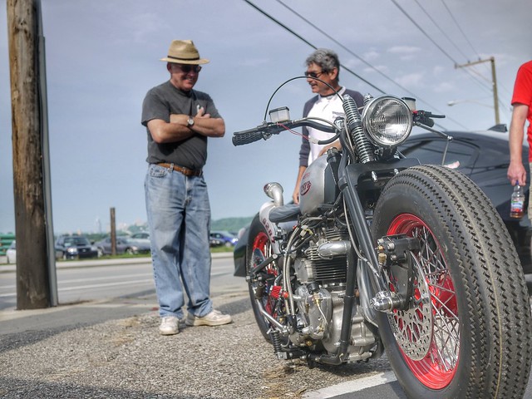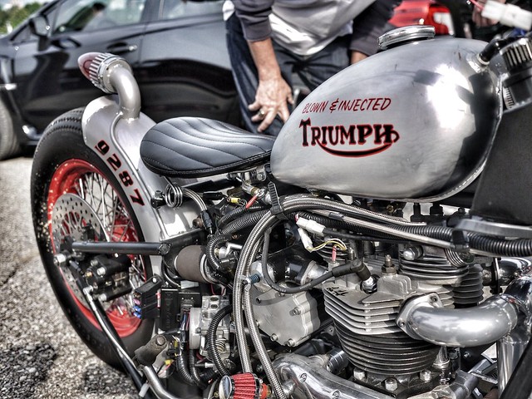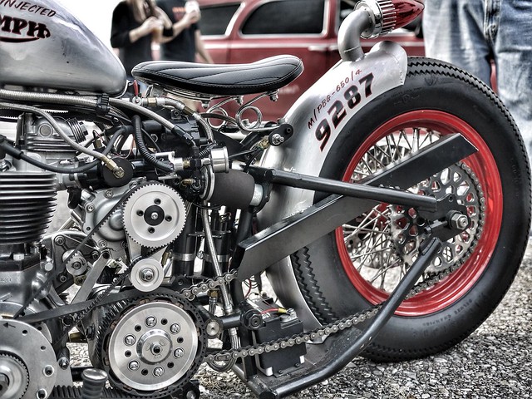"Exclusive", "You won't see this anywhere else", "You saw it here first"
I always have a wry smile when one of the media outlets claim this, sometimes after every blogger in the city has covered it.
Well this time for once, I can claim all three thanks to an invite from dunnhumby to check out the progress on their headquarters on Race St between 5th and 6th. I've been watching the progress since day one as I pass the site every single day and I think they're about 14 months into construction. I got a first class tour from Project Manager Steve Verdin and tried to remember as much as possible of what he told me but there was a good deal of information to digest. I'm not an expert on any of this stuff, so feel free to chime in the comments to add to or correct anything I get wrong.
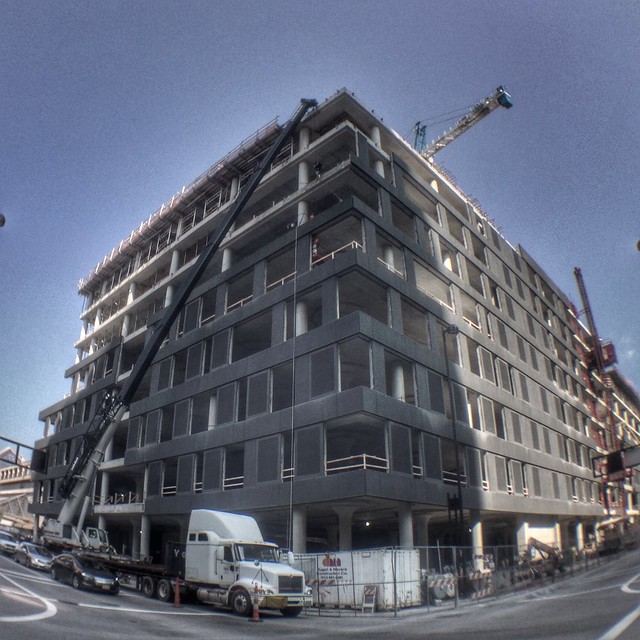
It all starts with a walk to the construction elevator; going up is not for the faint of heart. Shake, rattle and roll.


When the building is complete, visitors will enter the street level lobby and they'll take the elevator to the 9th floor. As you can imagine, the views are amazing. The building is as tall as its going to get and the construction cranes will be coming down the first half of September. Verdin couldn't remember exactly how high the cranes were but he said the main consideration wasn't how high construction was going, it was all the buildings the cranes had to top. The south crane had to top the Millennium while the north crane only had three or four story buildings on 6th St. to top.
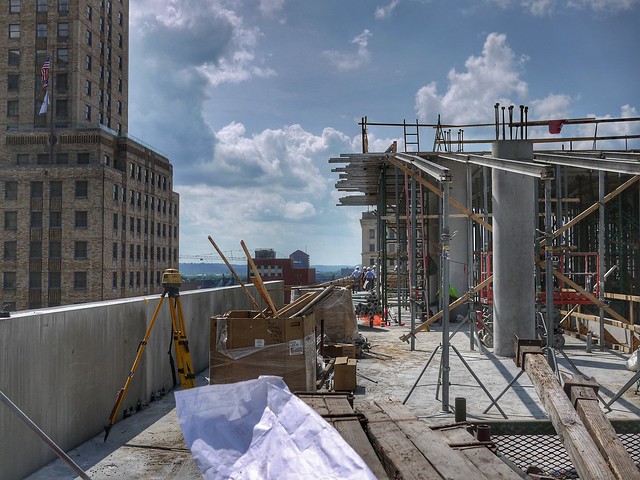

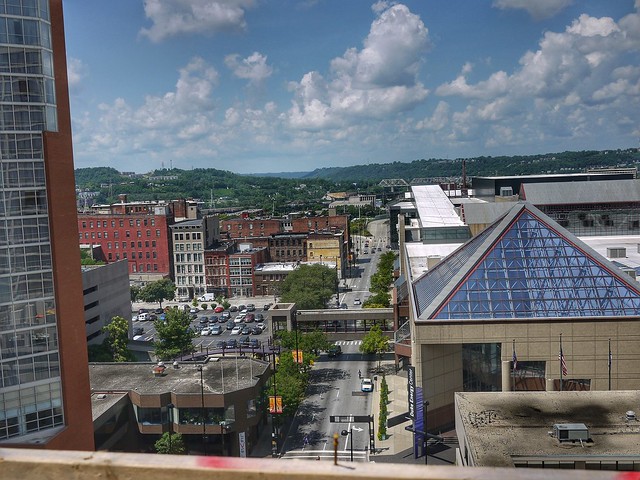
This is pretty cool, when I walk around construction sites at U.C. the project managers carry around giant printouts of the plans. Here Verdin has them all on an iPad.
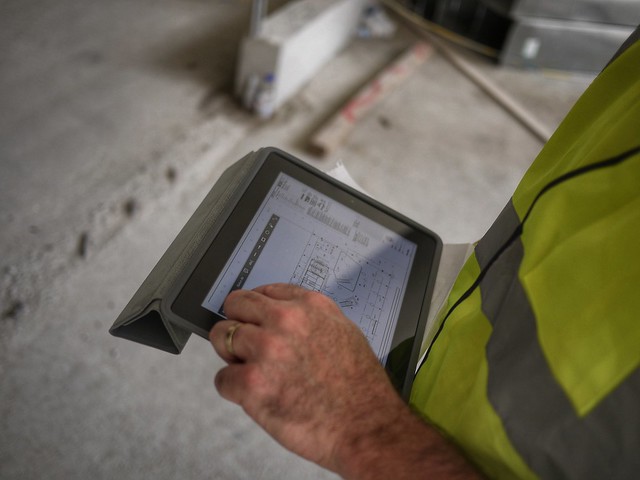
Two of dunnhumby's biggest clients. I wonder if it was planned or just fortuitous that they lined up that way.
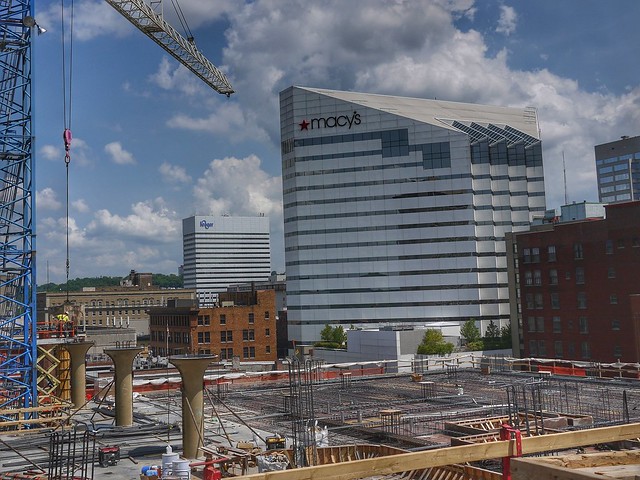
If you remember when plans were first announced for the building, the feature dunnhumby wanted most was this light well. Here we are on the 5th floor looking up through the eight floor and out the roof. It's hard to tell through all the scaffolding but this is going to be a dramatic space. The light well and windows were designed and placed after careful calculation on where the sun hits. While the well will maximize sunlight, the windows are placed to minimize solar gain into the building.



The concrete panels for the facade are prefab; they are cast with a thermal break between the exterior and interior panels and once installed are finished. There will be no interior treatments to them.
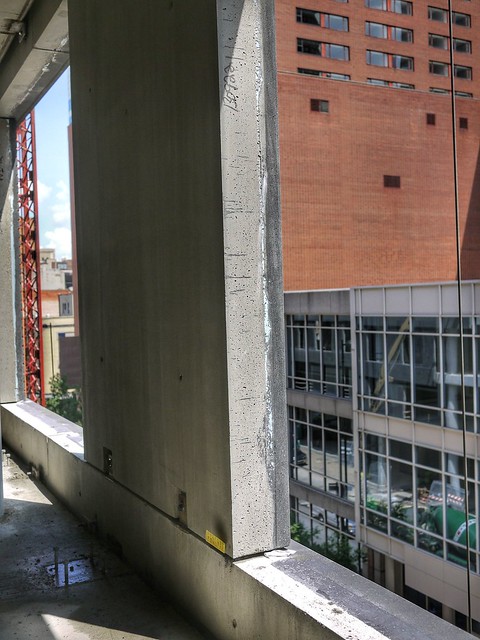
This feature on the ceiling? It's a knockout. When dunnhumby eventually expands down into the fourth floor, this will be cut out to continue the light well into the the fourth floor.
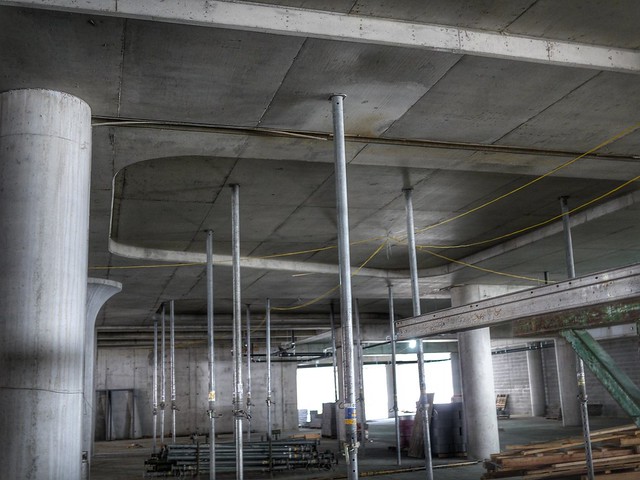
The second floor which for now is parking, will have the floor sealed and then another layer of finishing concrete laid. This is to protect the occupied ground floor from any water leaking through.

3CDC who is building the garage, has built a number of big parking structures in Cincinnati and this one will hold a thousand cars. But the good news for employees or anyone else living downtown or in OTR is that there will be parking for 120 bikes! Another interesting bit of trivia, the parking garage will contain over 200 security cameras.
As Verdin covered details of the construction my head was spinning over the planning that has to go into these complex structures. Amazing.
Thanks to everyone at dunnhumby who made this tour happen for me.
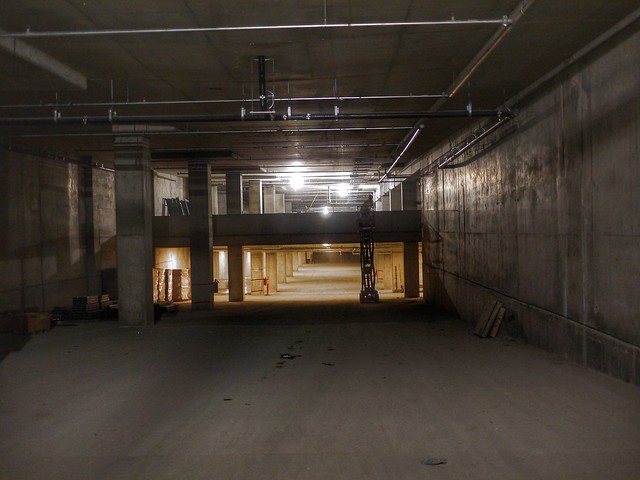

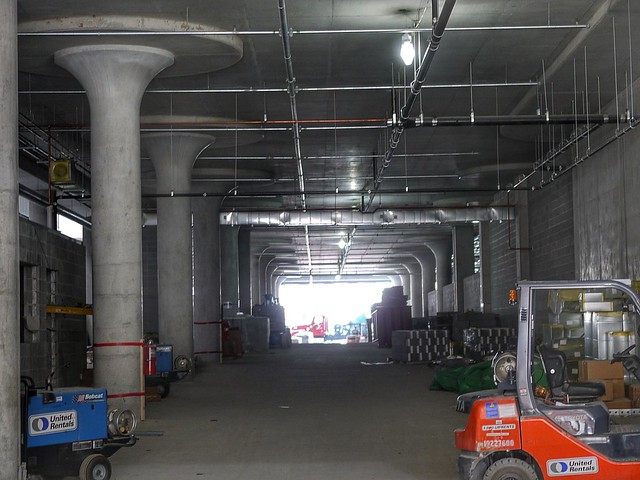 [where: 45202] best place to learn how to live downtown cincinnati ohio the ethos of Cincinnati
4 comments
[where: 45202] best place to learn how to live downtown cincinnati ohio the ethos of Cincinnati
4 comments

